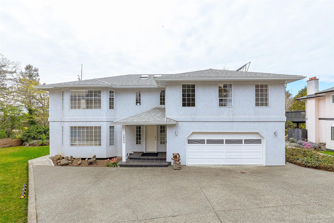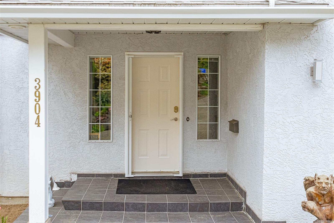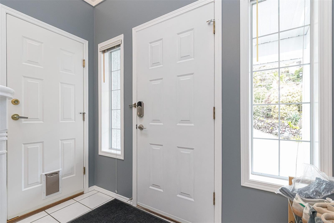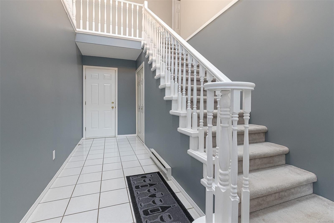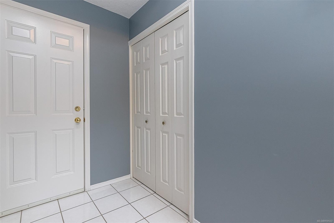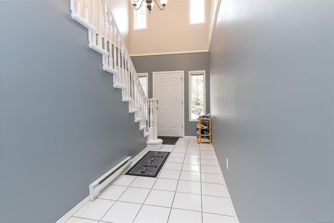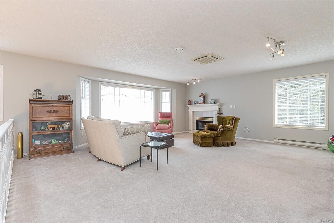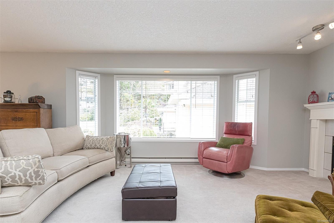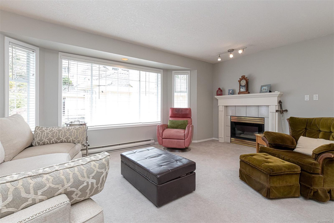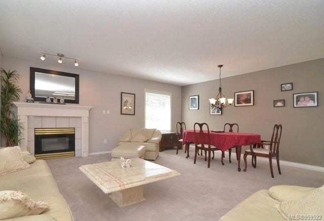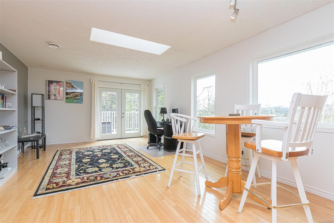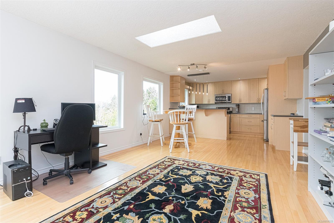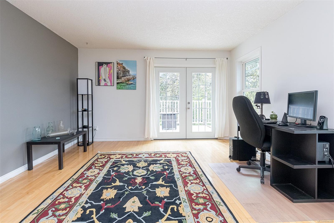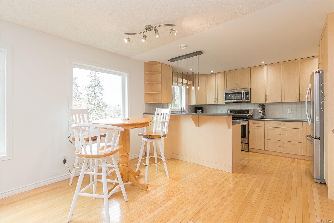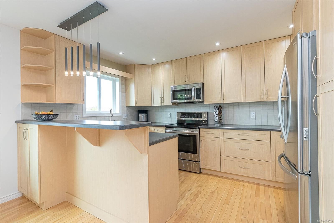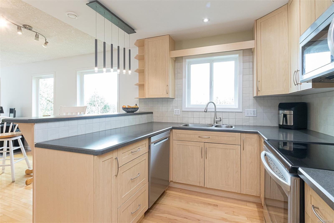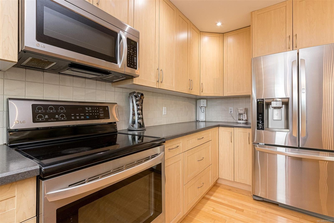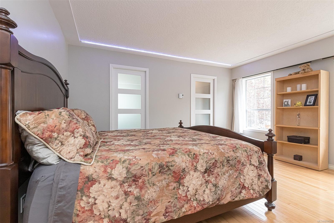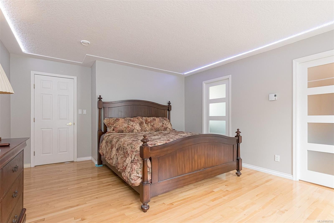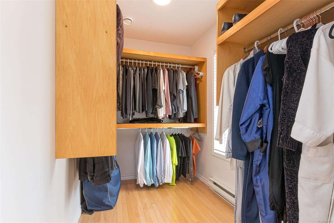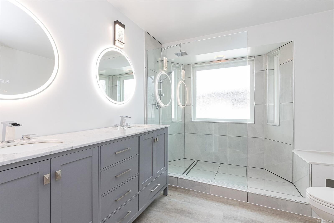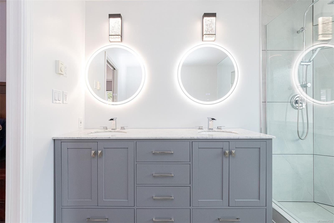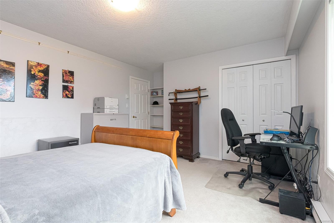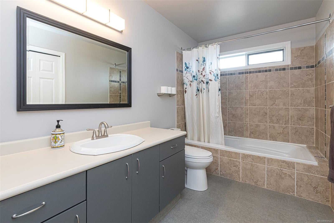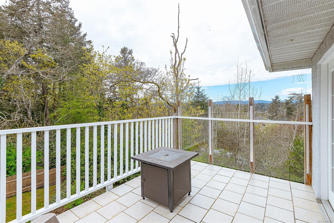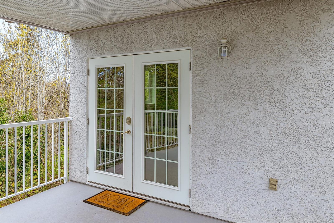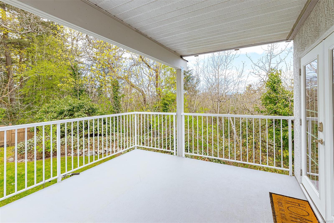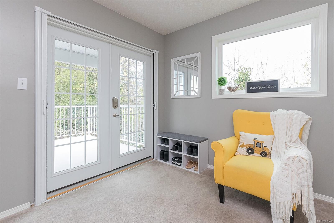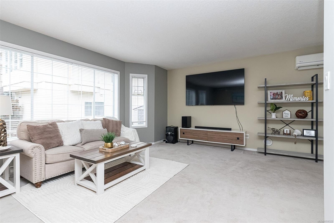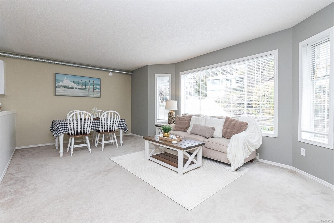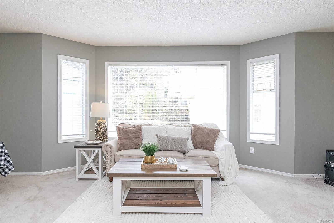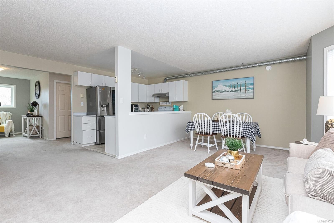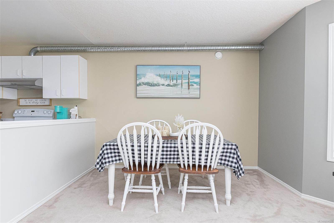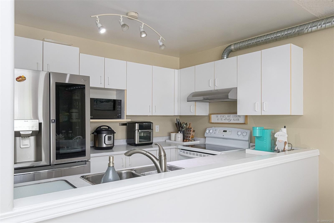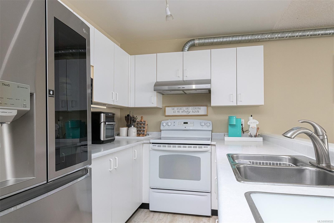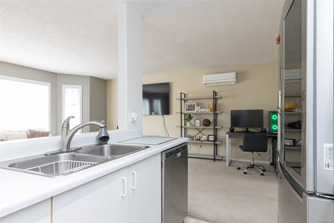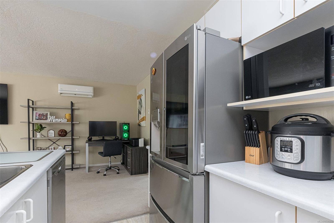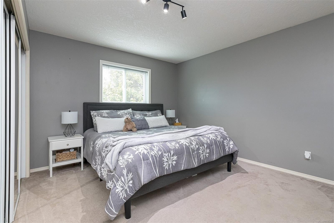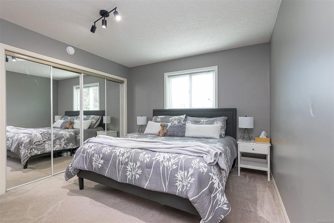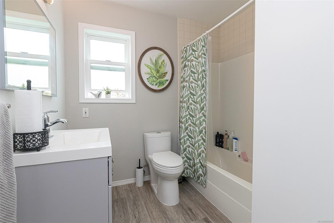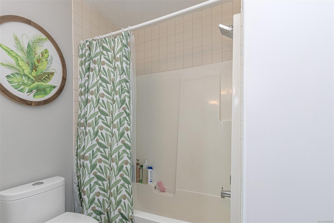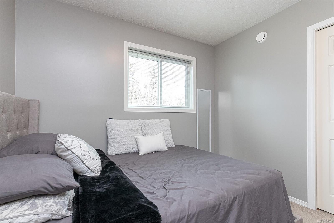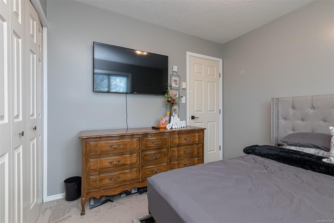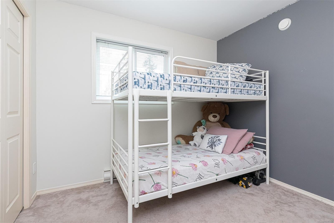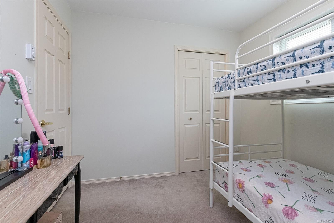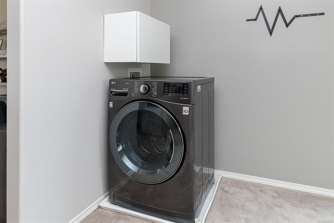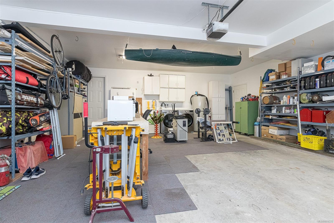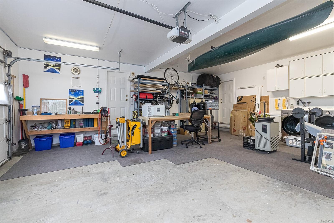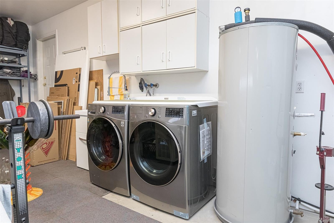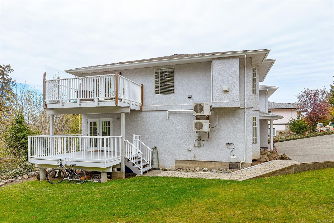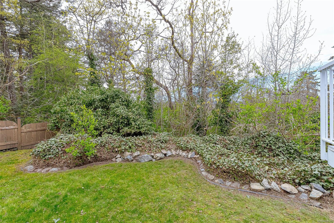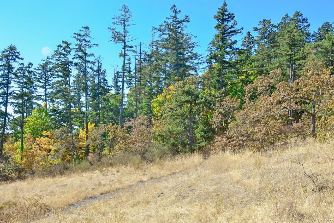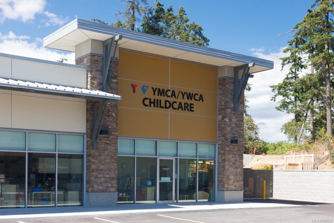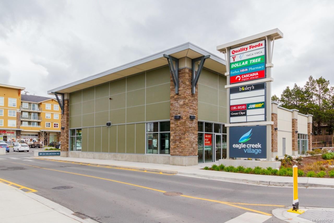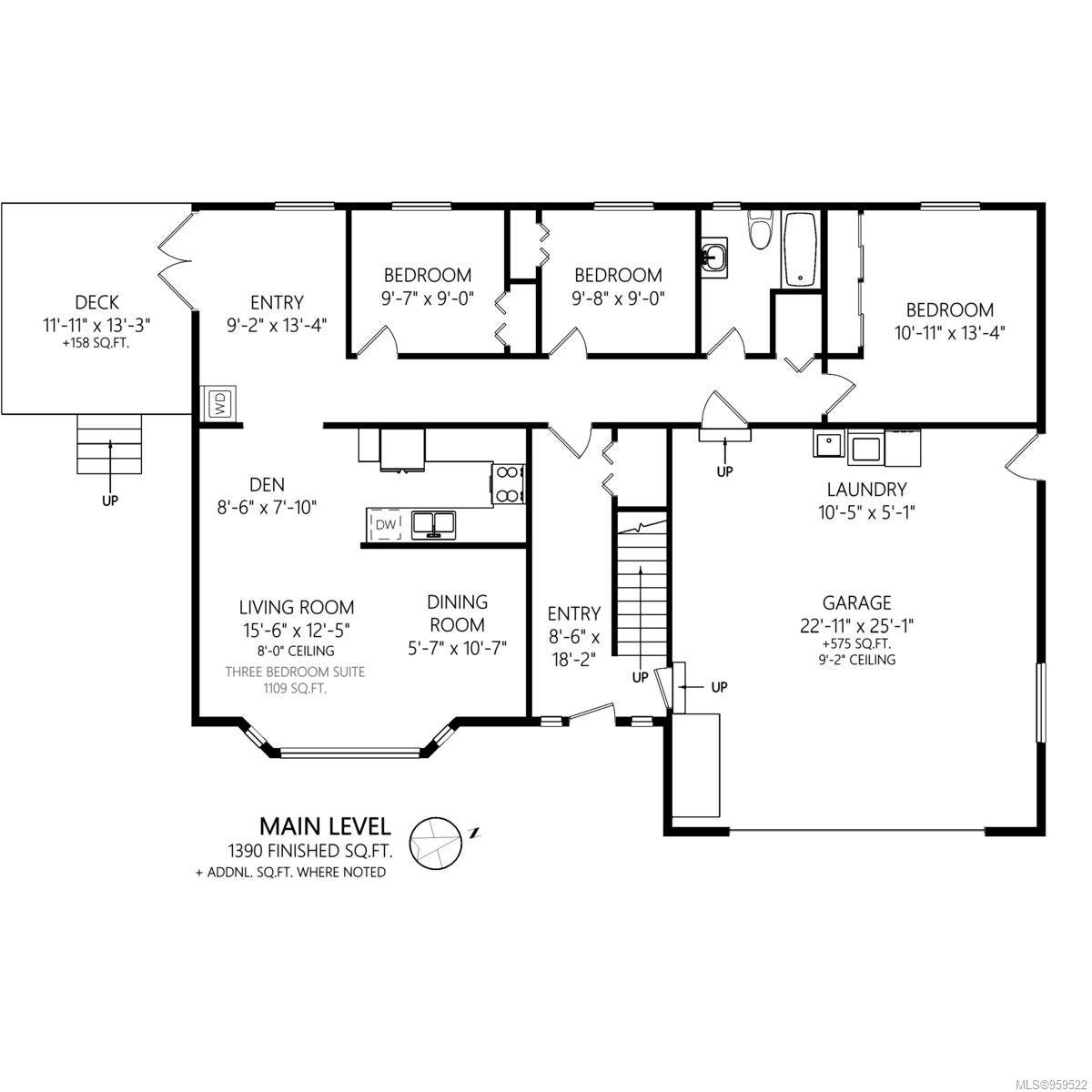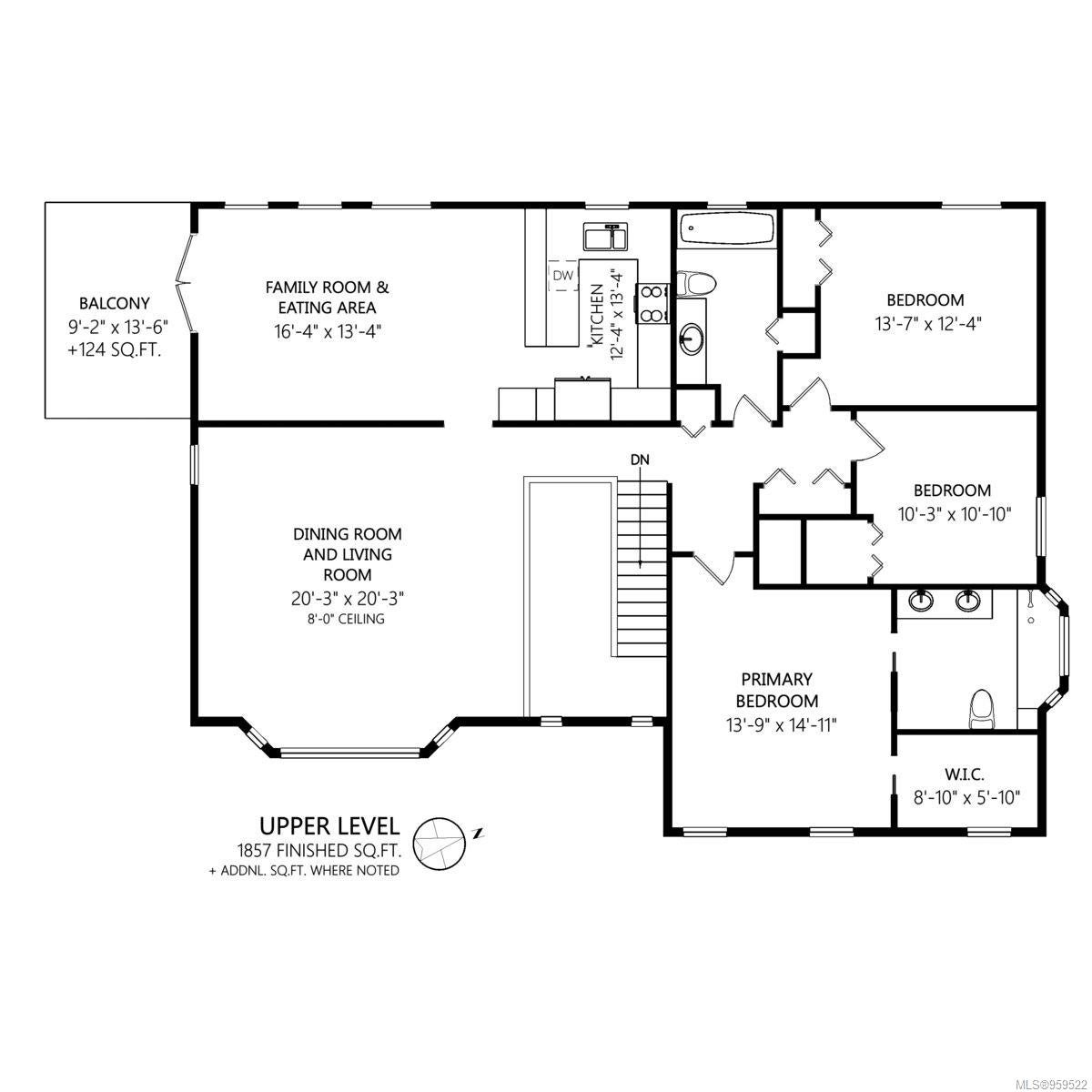Located on a private cul-de-sac on Knockan Hill, this 1991 built home with over 3200 sq. ft. will appeal to families or co-purchasers who wish to share a home as both levels are lovely! The spacious entrance to the upstairs also serves as access to the suite and oversize double garage. On the upper level you’ll find a combined formal living room/dining room, a family room combined with an eating area, 3 bedrooms, a main bathroom and a spacious ensuite. Don't miss the wonderful distant mountain and big sky views of the Sooke Hills, Mount Work and Mount Finlayson. The lower level is on a crawl space not on slab making renovations in the future very possible. It’s has full height ceilings and full size windows for plenty of daylight. The super wide driveway accommodates numerous vehicles so parking will never be an issue in the neighbourhood. The home offers numerous rare features such as triple laminated windows on the west side that keep heat in when it's cold outside and cool when it's warm outside as well as deadening any sounds from Helmcken Road. You'll also appreciate the huge 75 gallon stainless steel H2O tank that is heated by way of a heat pump. Each floor of the home has its own heat pump for economical heating and cooling plus solar panels have been installed and ready for you to apply for BC Hydro net metering or a battery backup. It’s wired for a level 2 electric vehicle charger. The deck was replaced in 2021 and the roof was replace in 2015. You’ll find the taxes to be very reasonable as Lianne Place is part of a very cohesive bare land strata that shares the responsibility of the road and street lights. Knockan Hill is perfect for commuting and or public transit as it’s very conveniently located off of Helmcken Road for easy access to main arteries in all directions. It’s within easy walking distance to Eagle Creek shopping centre, Victoria General Hospital, Wilkinson Corners and into Knockan Hill Park.
Address
3904 Lianne Pl
List Price
$1,399,900
Sold Date
12/05/2024
Property Type
Residential
Type of Dwelling
Single Family Residence
Style of Home
West Coast
Area
Saanich West
Sub-Area
SW Strawberry Vale
Bedrooms
6
Bathrooms
3
Floor Area
3,247 Sq. Ft.
Lot Size
8162 Sq. Ft.
Year Built
1991
Maint. Fee
$33.00
MLS® Number
959522
Listing Brokerage
RE/MAX Camosun
Basement Area
Finished
Postal Code
V8Z 7H1
Tax Amount
$4,930.00
Tax Year
2023
Features
Aluminum Frames, Baseboard, Blinds, Breakfast Nook, Closet Organizer, Dining/Living Combo, Dishwasher, Eating Area, Electric, F/S/W/D, Forced Air, Garburator, Heat Pump, Insulated Windows, Range Hood, Window Coverings, Wood
Amenities
Balcony/Patio, Cul-De-Sac, Irregular Lot
